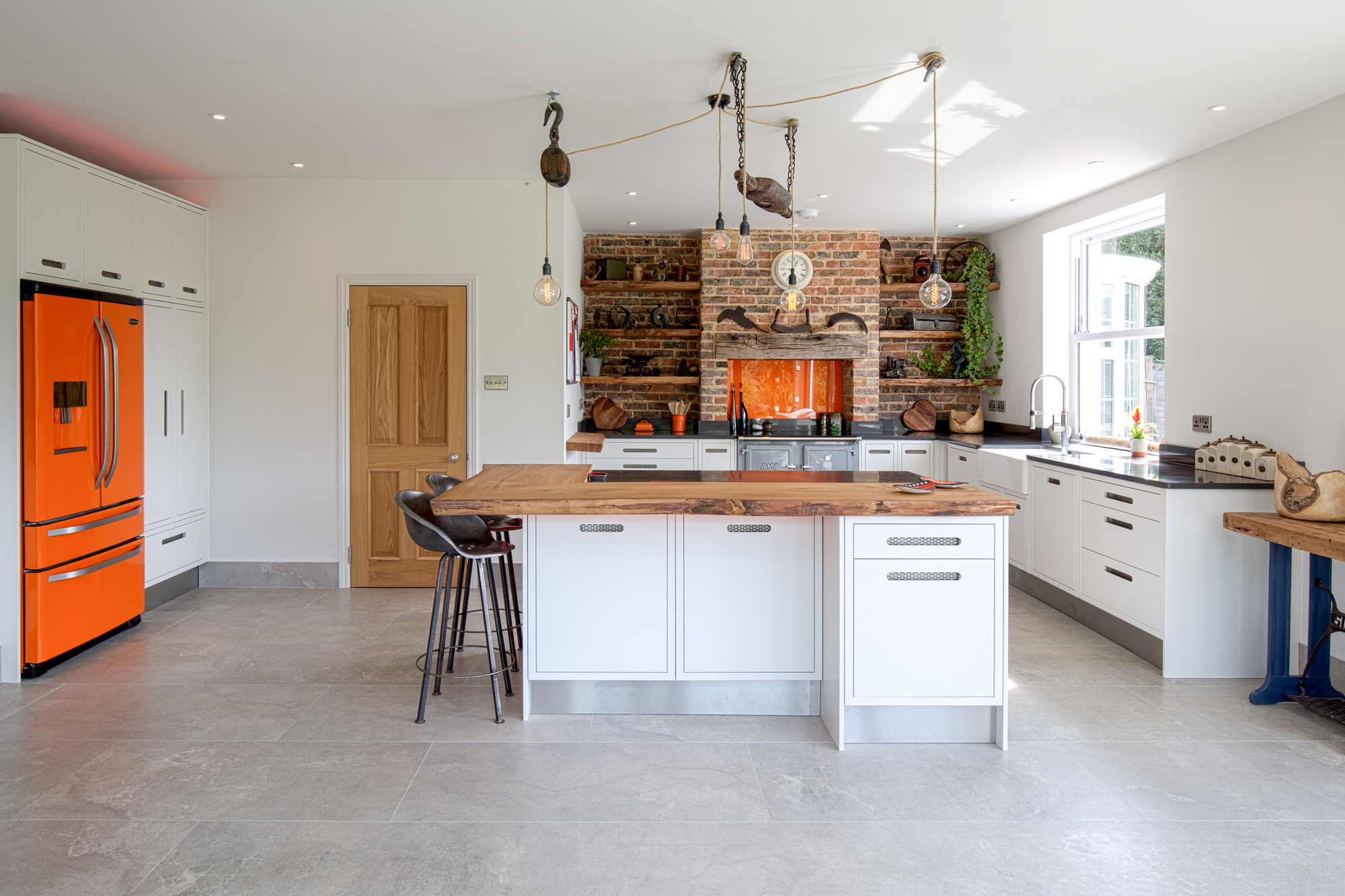How do I choose the best layout for my kitchen?
Selecting the ideal kitchen layout can dramatically enhance both the functionality and aesthetic of your space. This comprehensive guide explores key considerations and popular designs to help you make the best choice for your home.
Finding the Right Kitchen Layout for Your Home
When it comes to creating the heart of your home, the layout of your kitchen plays a pivotal role in both its functionality and appeal. The right configuration can make daily tasks more efficient, foster enjoyment during meal preparations, and even enhance your home’s value. With numerous styles and arrangements to consider, the decision can feel overwhelming. Here, we break down the key factors to consider when choosing your kitchen layout.
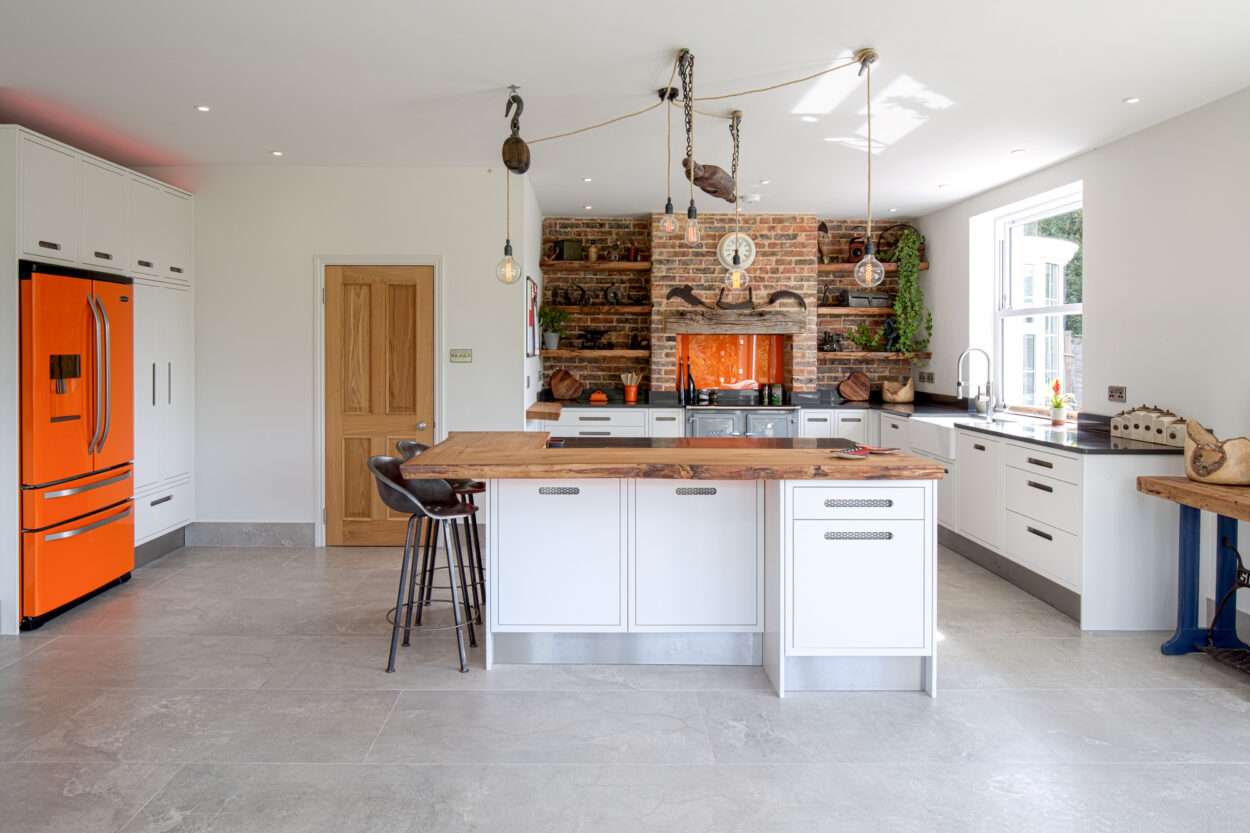
Assess Your Available Space
The first step in determining the best kitchen layout for your home is to accurately assess the available space. Measure your kitchen dimensions carefully, including doorways, windows, and any architectural features that could influence your design choices.
Consider how much space you have for walkways and pathways; a well-planned kitchen allows for easy movement between zones, facilitating an efficient workflow. Remember that space is not just about square footage—it’s also about how you use that space. A thoughtfully planned small kitchen can be more functional than a large one that feels cluttered and disorganised.
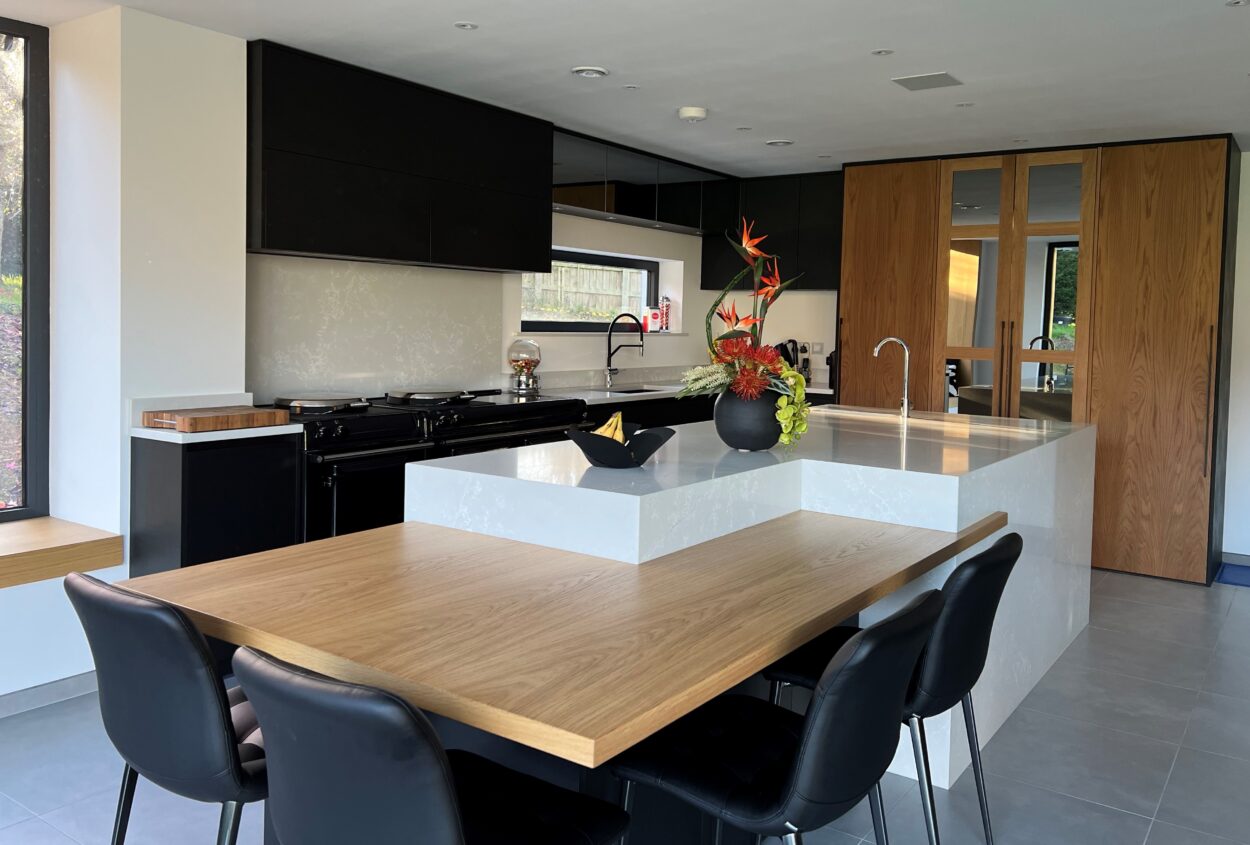
Understand Different Kitchen Layouts
Having taken stock of your space, it’s time to explore various kitchen layouts. Here are some common designs to consider:
– Galley Kitchen: This layout consists of two parallel runs of cabinets with a central walkway. It’s perfect for small spaces, allowing for an efficient kitchen work triangle. The compact design makes cooking and cleaning a breeze.
– L-Shaped Kitchen: Ideal for open-plan living, the L-shaped kitchen employs two adjoining walls of cabinetry. This layout maximises space and provides flexibility for a dining area or living room.
– U-Shaped Kitchen: Featuring three walls of cabinets, this design offers ample storage and counter space, making it great for larger families or avid cooks. However, ensure there’s enough room for movement.
– Island Kitchen: Adding an island can provide additional counter space and serve as a central hub for cooking and socialising. This layout works well in open spaces and encourages interaction.
– Peninsula Kitchen: A slightly different version of the island layout, the peninsula involves a counter that juts out from the main kitchen area. This is a fantastic way to create separation in open-plan spaces without blocking flow.
Choose the layout that best suits your lifestyle and cooking habits. Picture yourself using the space: will you be entertaining guests? Do you need room for children to prepare meals alongside you?
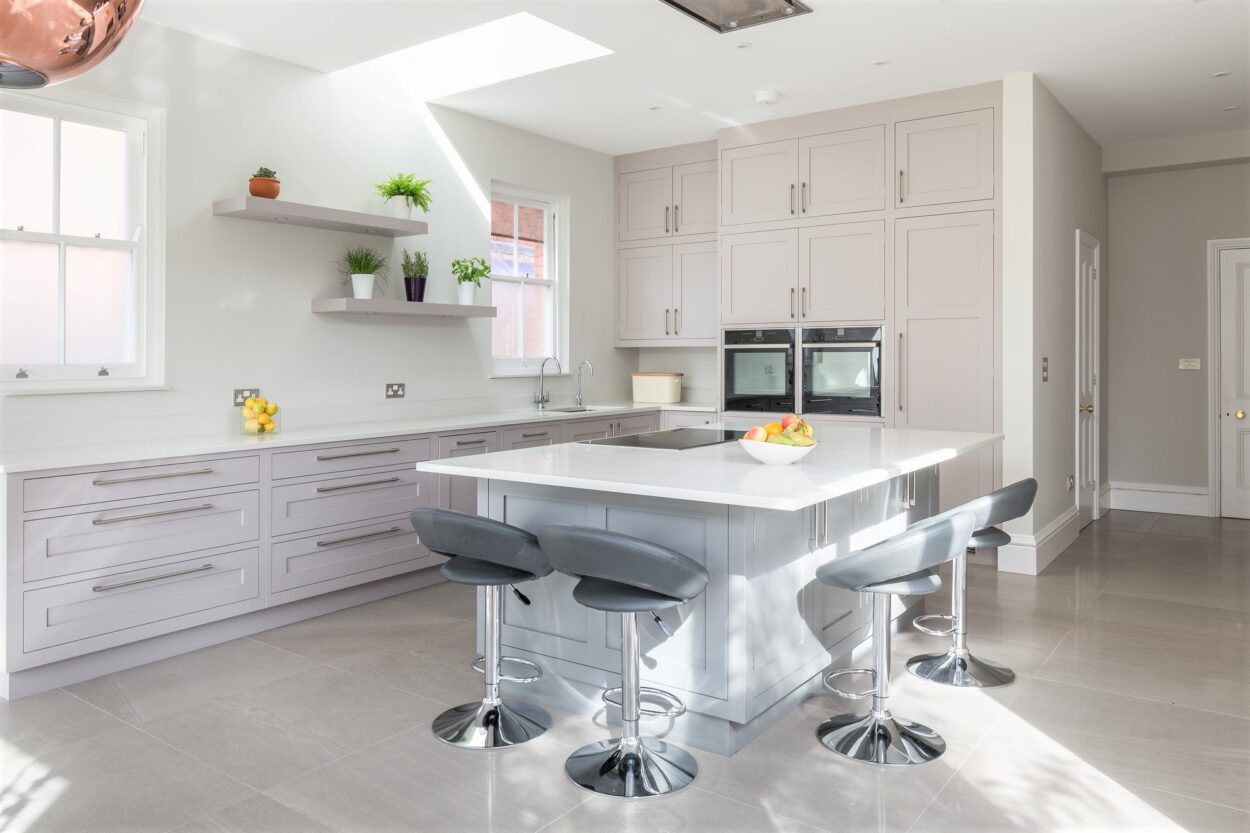
Prioritise Functionality
While aesthetics are important, functionality should be your priority when planning your kitchen layout. Think about the kitchen work triangle—this refers to the relationship between the sink, stove, and refrigerator. Ideally, these three components should be positioned in a triangular format to allow for an efficient cooking experience.
Consider elements like storage solutions, work surfaces, and the integration of appliances. Are you an avid chef who requires multiple cutting boards and prep spaces? Or maybe you prefer a more compact setup for simple meals? Custom cabinetry and smart organisation solutions can significantly enhance functionality, so keep this in mind when selecting your layout and accompanying features.
Incorporate Personal Style
Once you’ve settled on a layout that meets your functional needs, it’s time to infuse your personal style into the design. The kitchen is often the social hub of the home, so it’s essential that it reflects your personality.
Choose colour schemes, materials, and finishes that resonate with you. Whether you favour a modern, minimalist look or a more traditional, rustic feel, your choices should align with your overall home aesthetic. Don’t forget about lighting, as it plays a crucial role in setting the atmosphere and functionality of your kitchen.
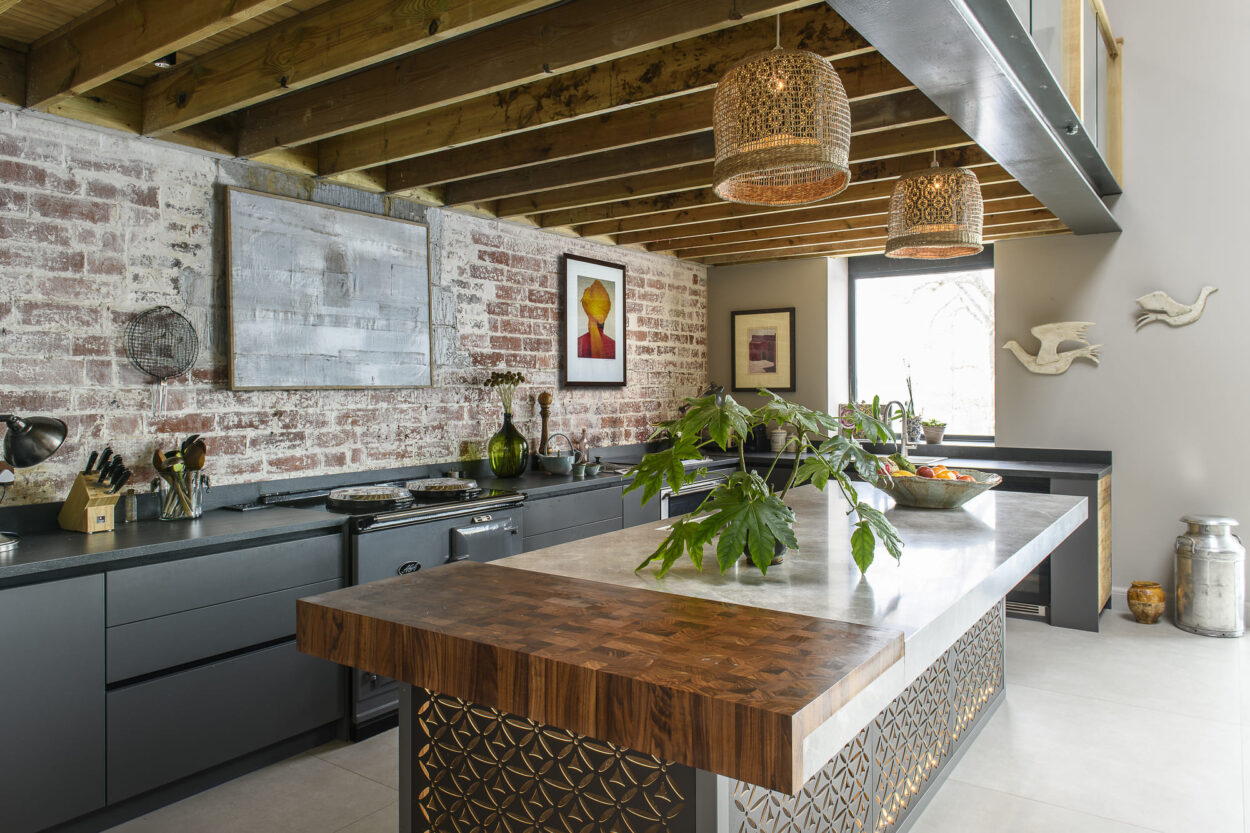
Plan for Future Needs
When designing your kitchen layout, consider not just your current needs but also how your lifestyle might change in the future. Are you planning to start a family, or could your children be moving out soon? Will you be entertaining more frequently? Designing for the future can help you avoid costly remodels later on.
Having a versatile layout can allow the kitchen to adapt as your needs evolve, making it a wise investment in your home’s longevity.
Choosing the best layout for your kitchen involves a blend of practicality and personal touch. With careful consideration of space, functionality, and aesthetic preference, you can create a kitchen that meets your needs today and for years to come. Whether you opt for a sleek galley or an expansive island design, your dream kitchen is within reach. Embrace the journey of designing your perfect kitchen, and enjoy turning your culinary haven into reality.
